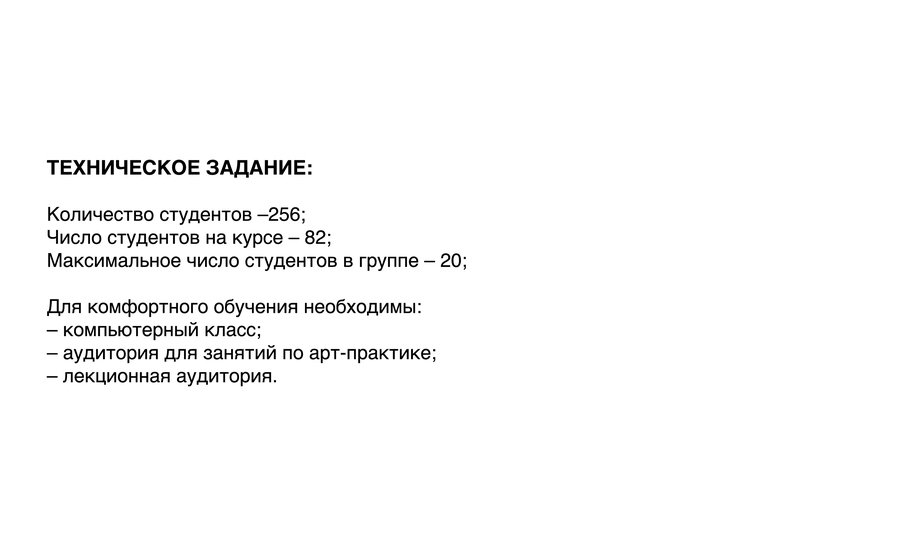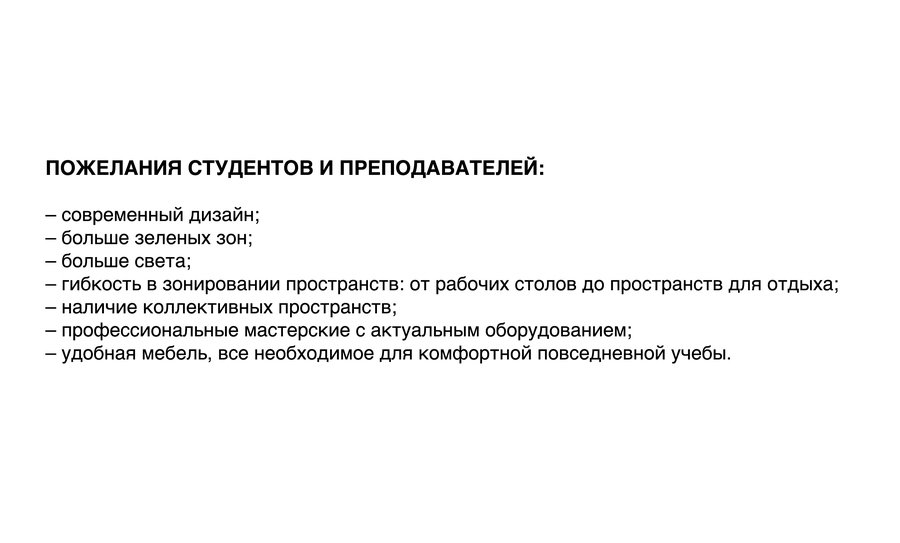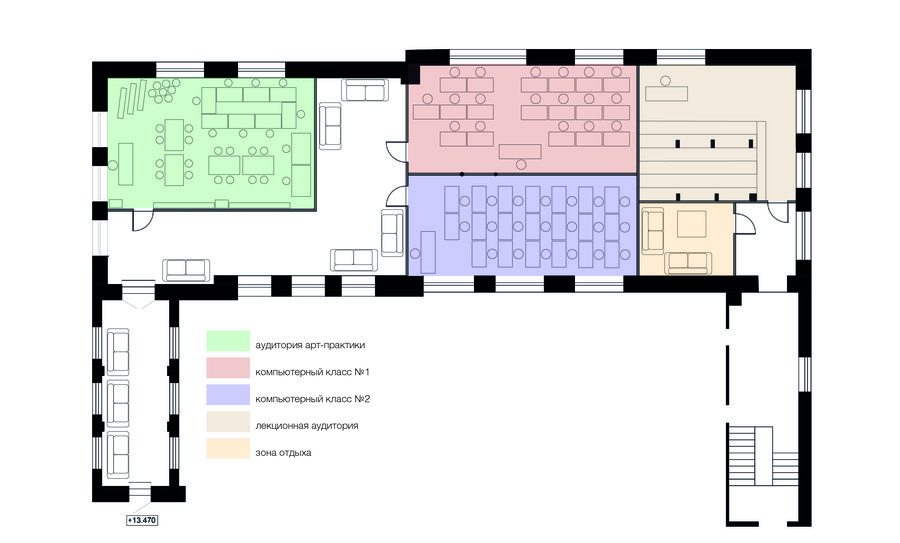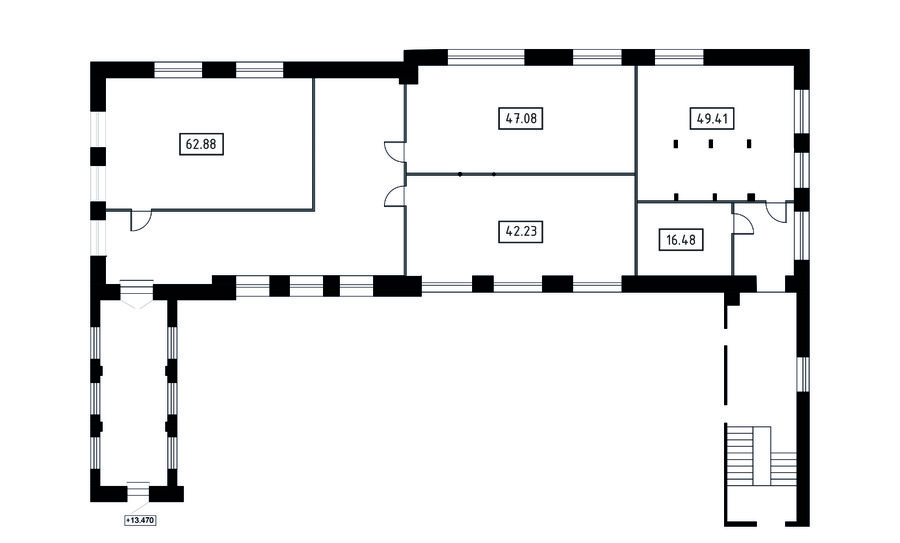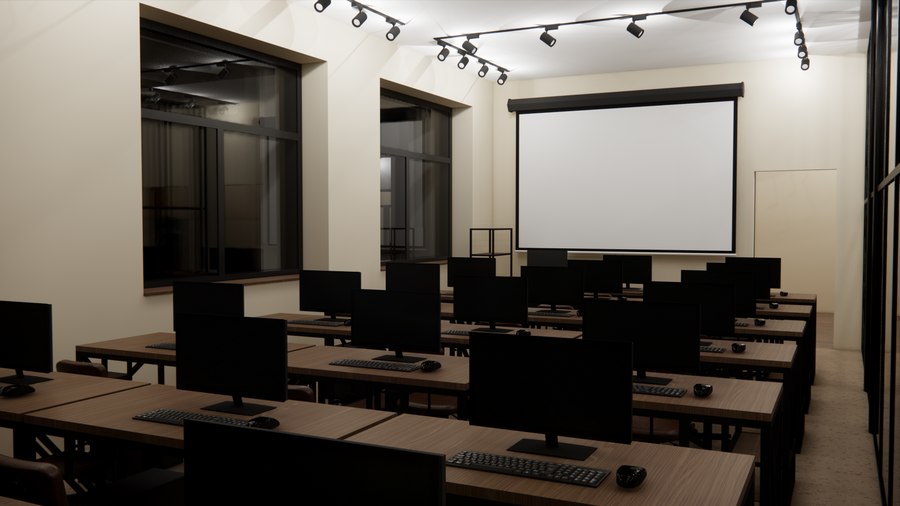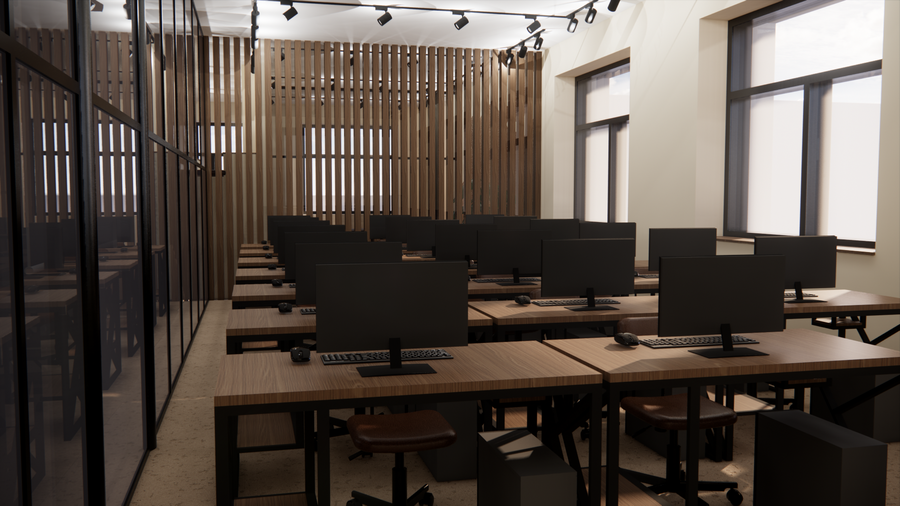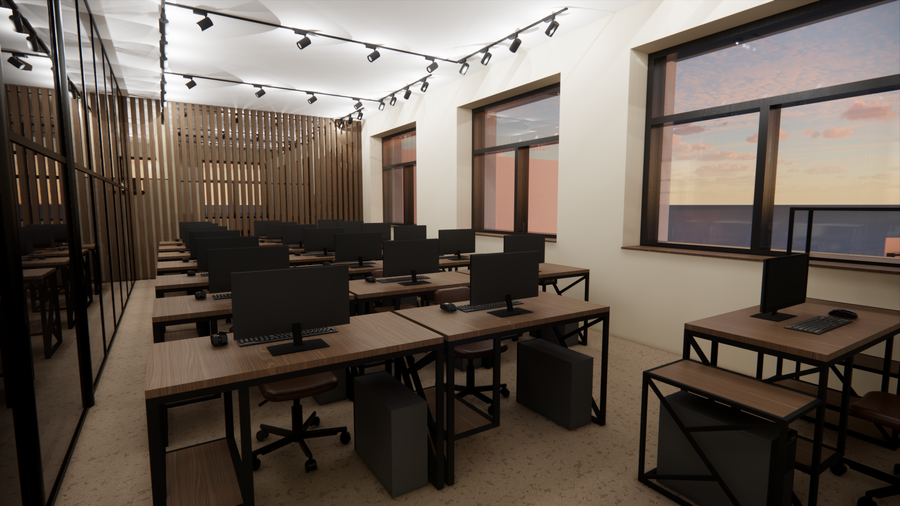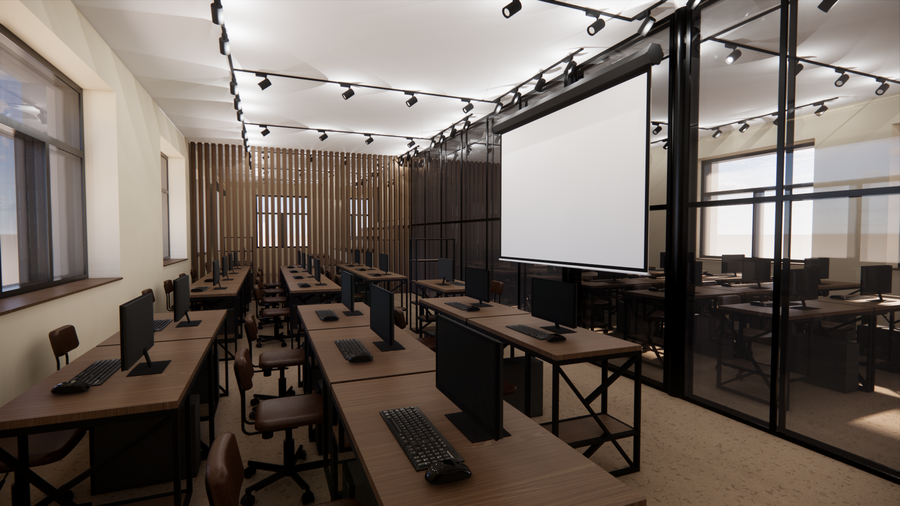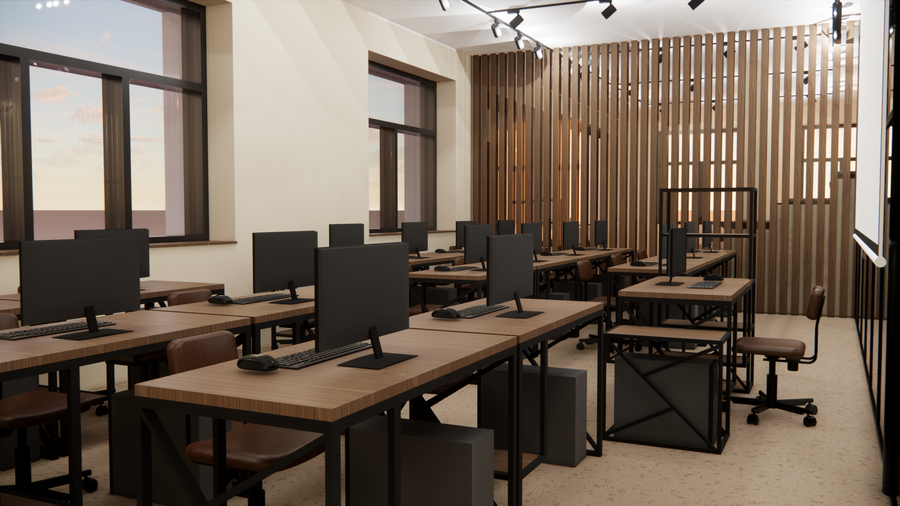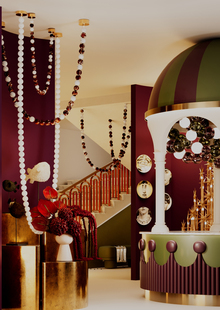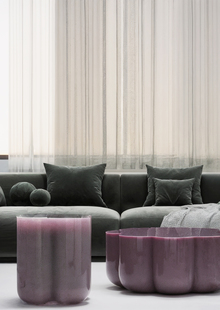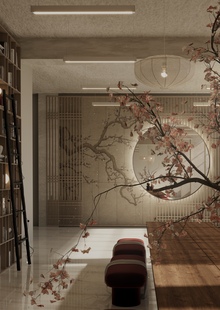Mariya Lapshinacurated byDmitriy Bykov
Original size 1240x1750
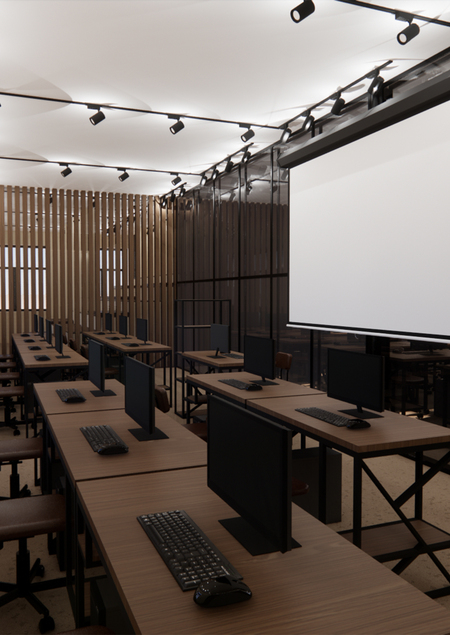
Дизайн-проект интерьера учебного кластера
Дизайн-проект интерьера учебного кластера для студентов.
Аналитика и техническое задание
План перепланировки
Визуализации
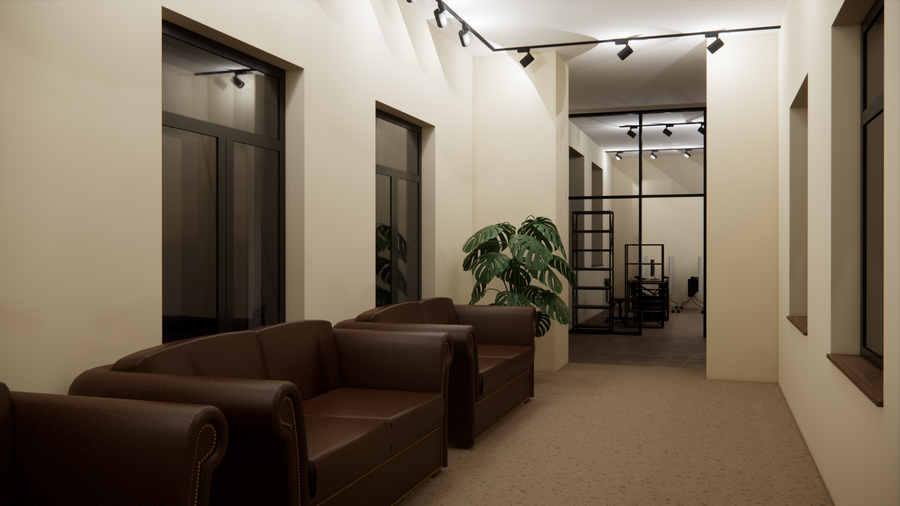
Original size 1920x1080
Коридор
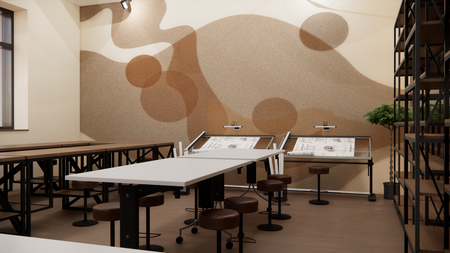

Аудитория арт-практики
Аудитория арт-практики оснащена как статичной мебелью, так и подвижной, что позволяет организовывать пространство по-разному, согласно запросам студентов.
Компьютерный класс № 1
Компьютерный класс № 2
Original size 1920x1080
Лекционный зал
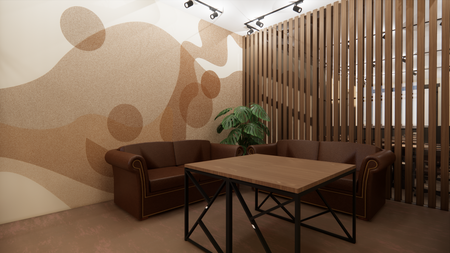
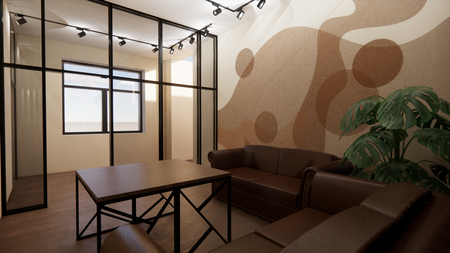
Зона отдыха
More projects in interior design
We use cookies to improve the operation of the website and to enhance its usability. More detailed information on the use of cookies can be fo...
Show more
